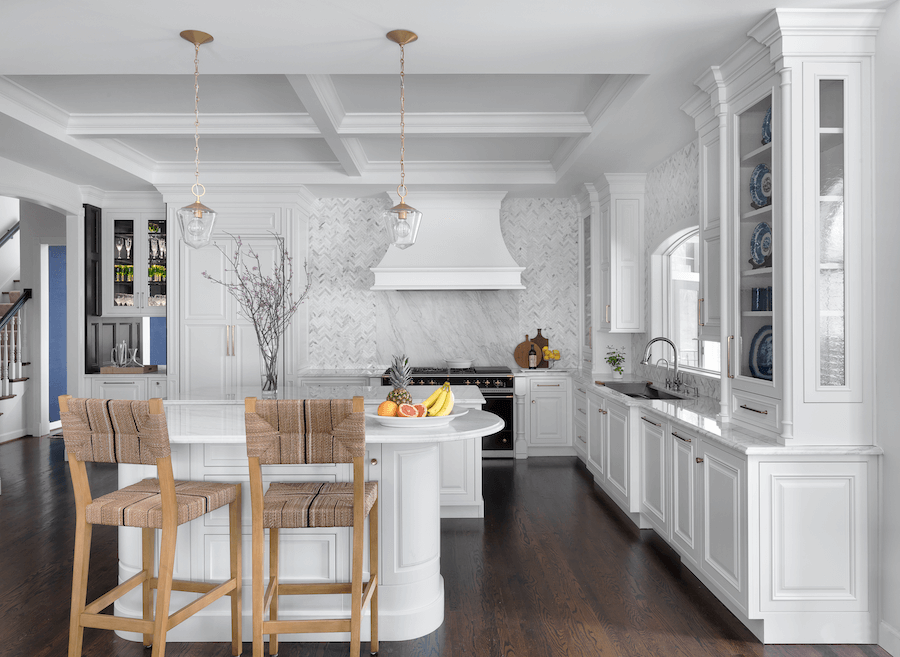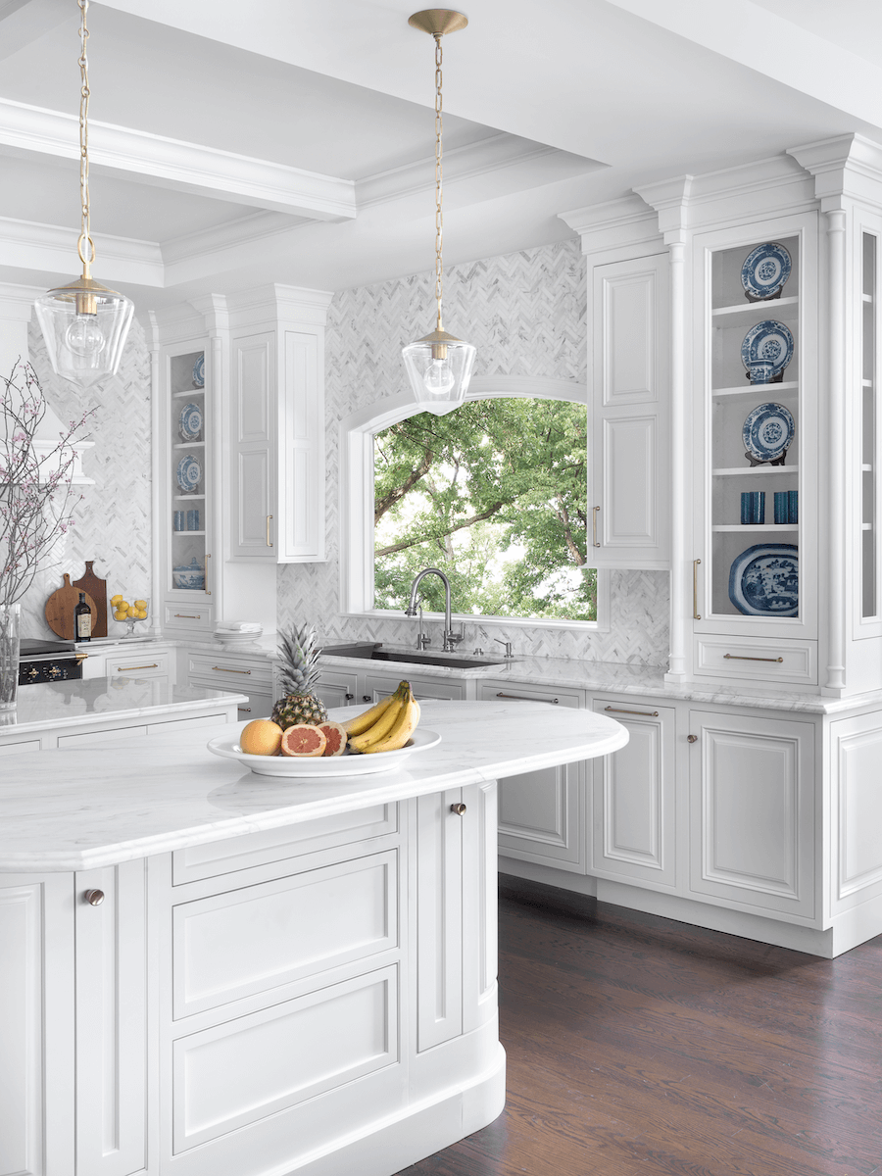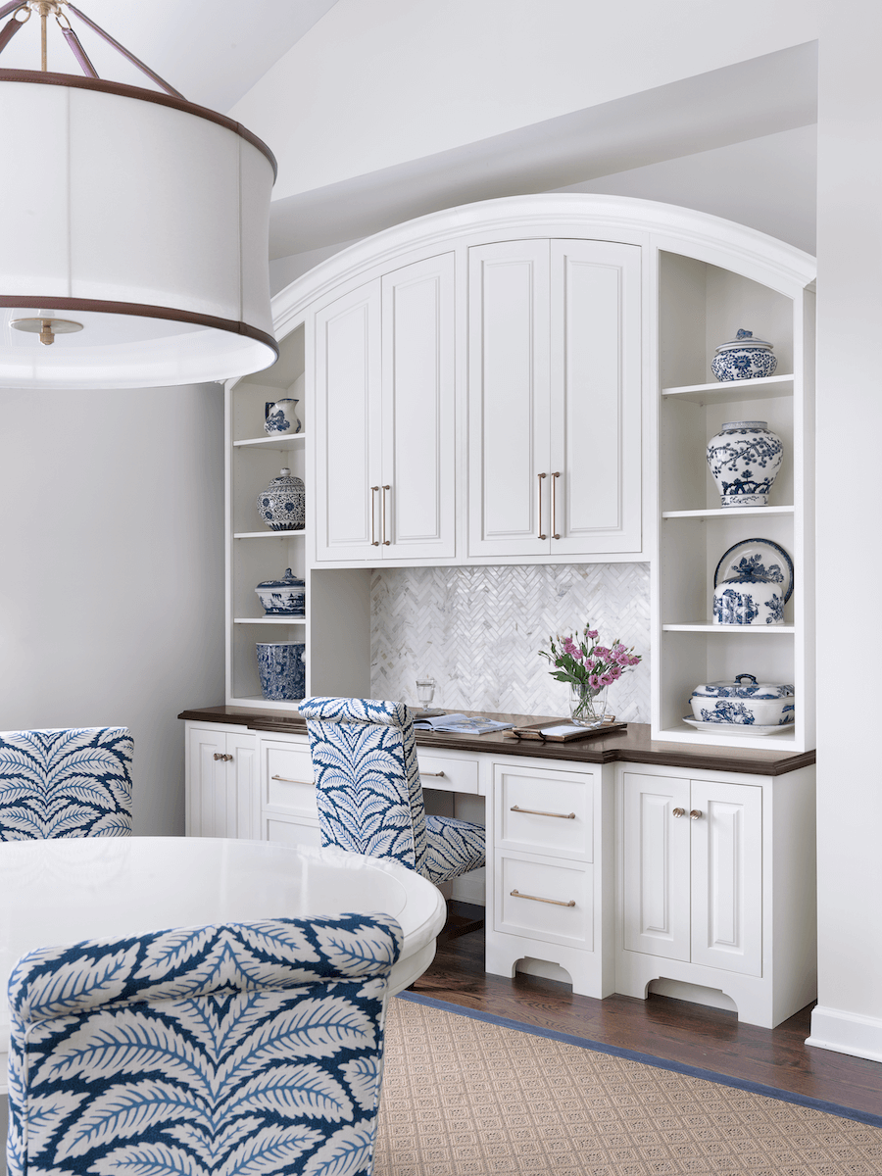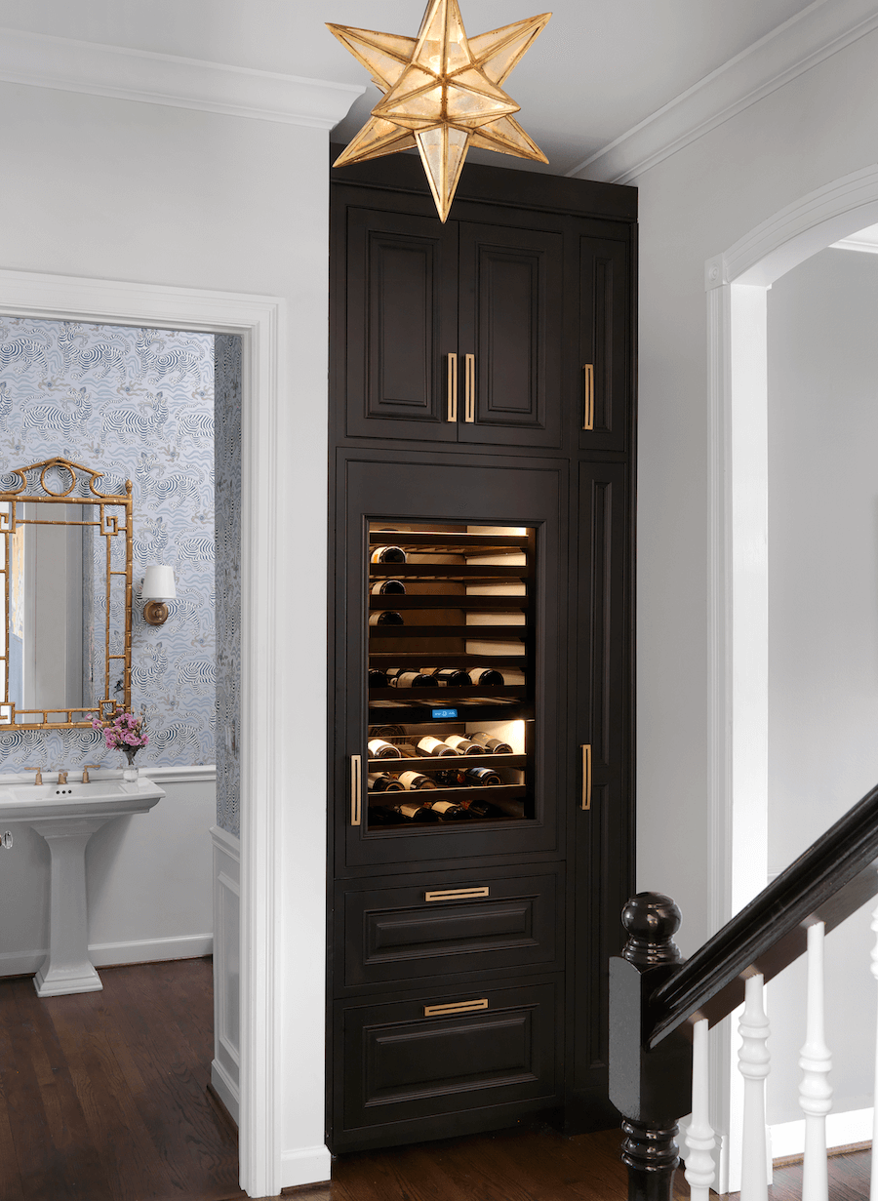
Kitchen Renovation in Blue & White
Published by Beck/Allen Cabinetry
Posted on March 31, 2020
After 20+ years, the style, finishes and floorplan of this home’s original kitchen were in need of an update. Enlisting Mike Beck of Beck/Allen, the couple embarked upon a kitchen renovation that would address traffic flow, storage, display space and appliances, namely a bespoke Lacanche range. The new kitchen would offer a more practical floorplan, reflecting a refined sense of style and a clear love of cooking with thoughtful details throughout.
A CLASSIC FOUNDATION
The homeowners, who have a penchant for both cooking and entertaining, craved openness and light, and equally important, a space where guests could gather while a meal is prepared. The kitchen’s foundation, designed using Crystal Cabinets, would be clean and bright, incorporating color only by way of subtle veining in natural stone tops and the wall of herringbone tile.
The choice of door was the traditional Grandview inset, accented with classic elements—pillars, glass doors, stacked crown and decorative end panels. Taking cues from the kitchen’s Lacanche range, brass cabinet hardware from Top Knobs was selected in an elegant yet understated brushed brass finish.

KITCHEN ISLANDS
When considering the kitchen’s island—not one, but two would do for this ardent home cook. Nearest the range, the kitchen’s primary island, at 95-inches wide, allows for more than one person to work side by side. The kitchen’s secondary island serves as more than mere storage and surface. It offers a dose of the unexpected through the sophisticated curves of radius cabinets while serving as a gathering place for guests between the breakfast room table and hearth room.

CUSTOM-DESIGNED WORKSPACE
A nearby custom-designed desk keeps the management of household tasks organized along with elliptical-arched shelving for the display of a blue and white porcelain collection. A countertop from Grothouse in Peruvian Walnut aptly adds to the furniture-like feel, bringing the warmth of natural wood into this open space shared by the kitchen, breakfast room and family room.

ADDITIONAL STORAGE
Steps away from the kitchen in a nearby hall, unused space allowed for added kitchen storage and wine refrigeration. Serving as a transition between the kitchen and a living room wet bar, the hallway storage was designed using the kitchen’s Grandview inset door style and the dark custom stain of the living room bar cabinets.
DESIGN DETAILS – Kitchen Renovation
Kitchen Cabinetry
Crystal Cabinet Works, Grandview inset door style in Maple, custom white painted finish
Kitchen Countertops
Calacatta Oro Marble from Global Granite & Marble, fabricated by C. Whitaker Marble, Inc.
Desk Cabinetry
Crystal Cabinet Works, Brentwood Square inset door style in Maple, custom white painted finish
Desk Countertops
1 1/2″ Grothouse Edge Grain Peruvian Walnut with Durata Satin Finish
Wine Storage Cabinetry
Crystal Cabinet Works, Grandview inset door style in Premium Alder, custom stain
Range and Range Hood
Lacanche range, hood by Crystal Cabinet Works