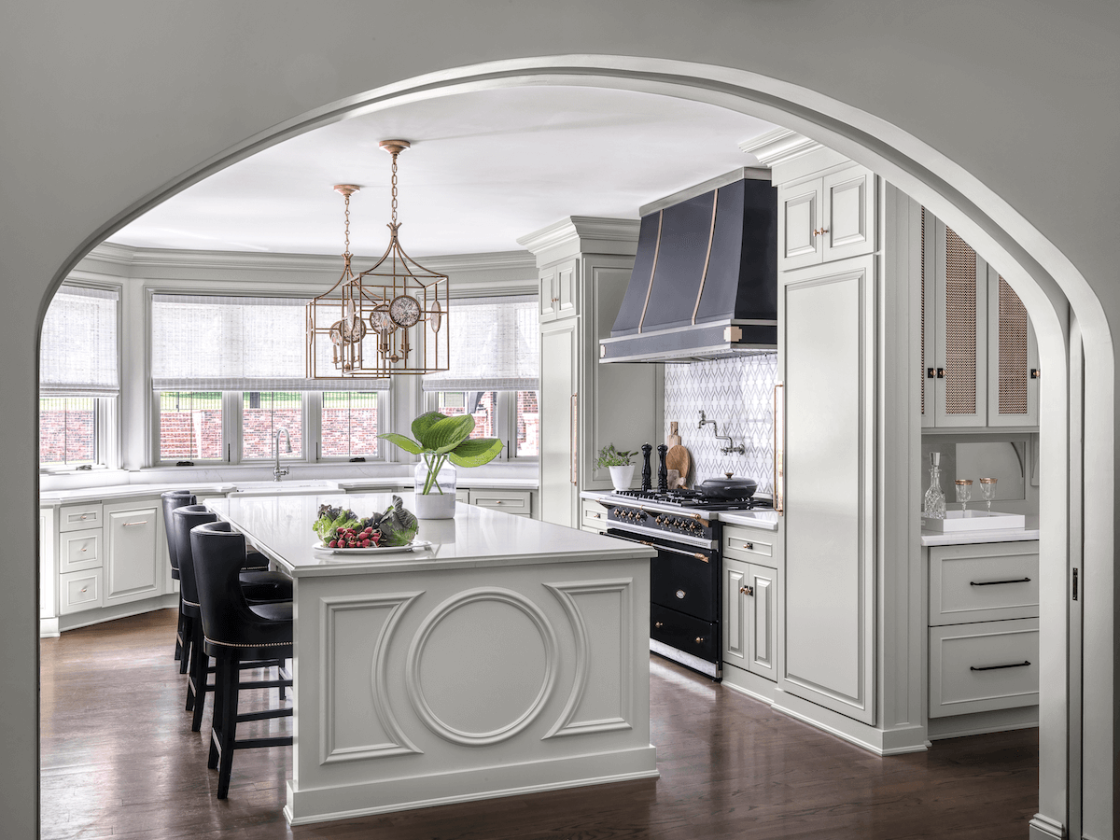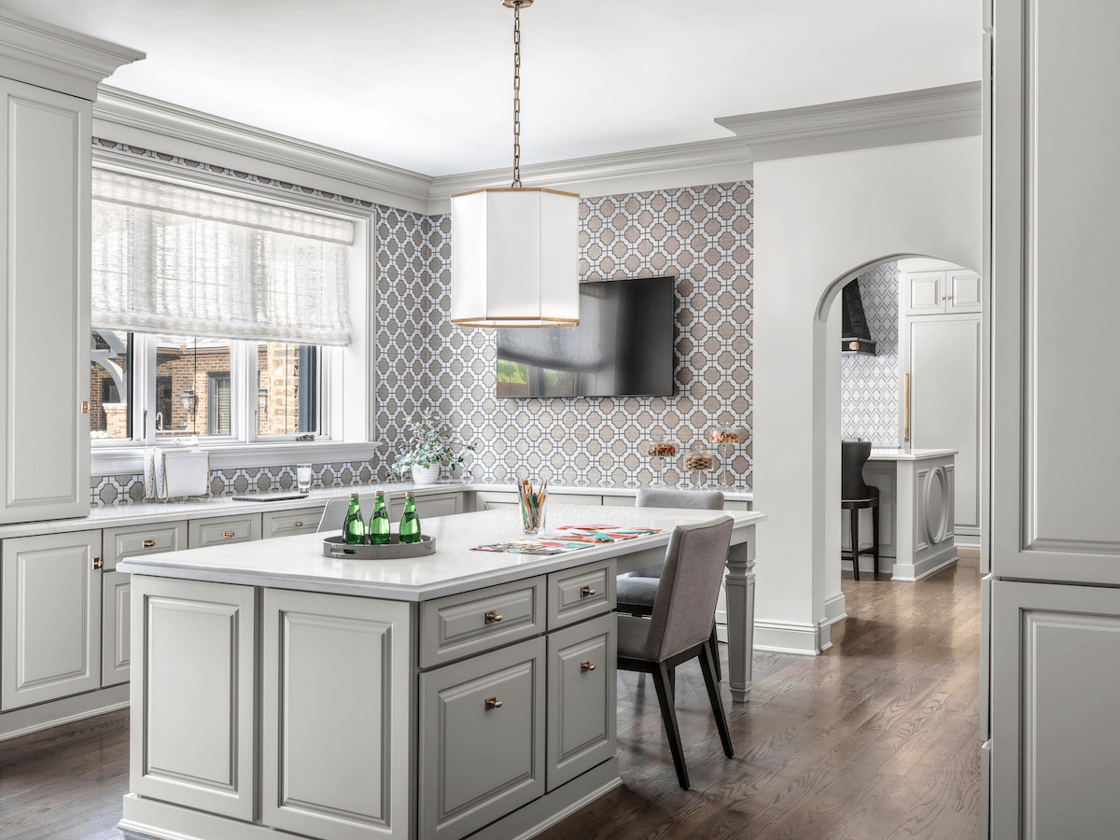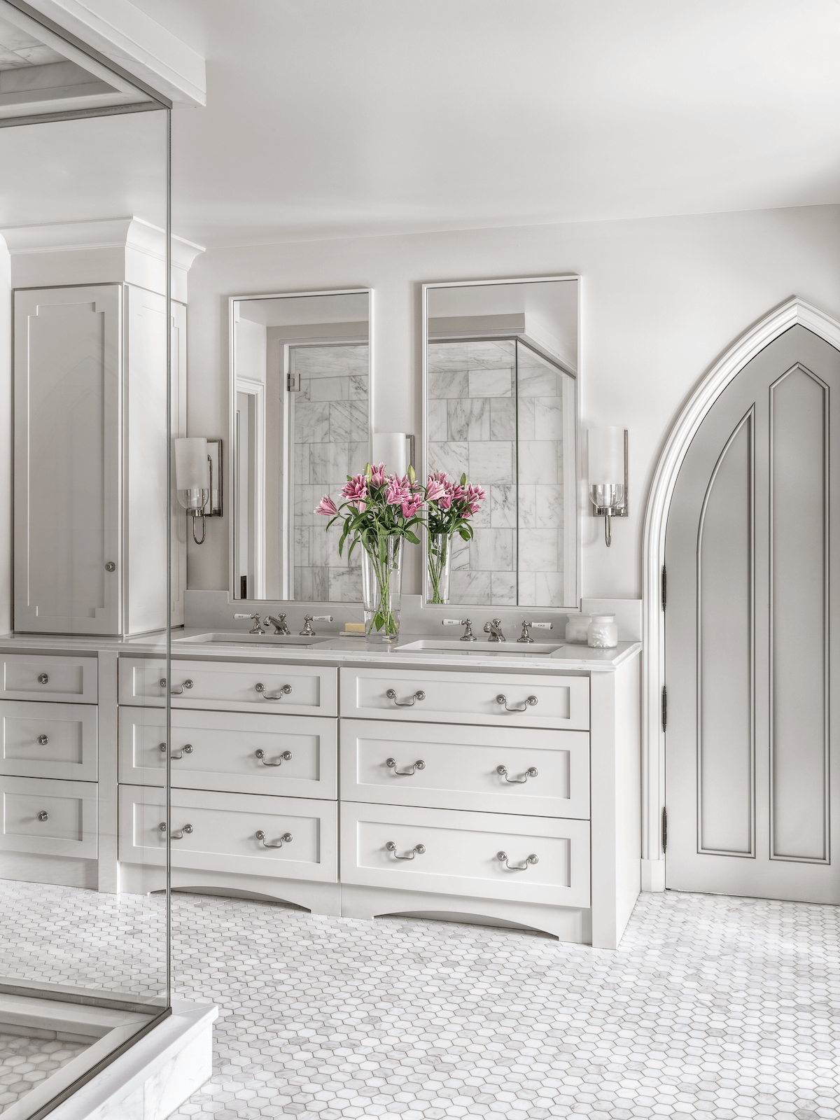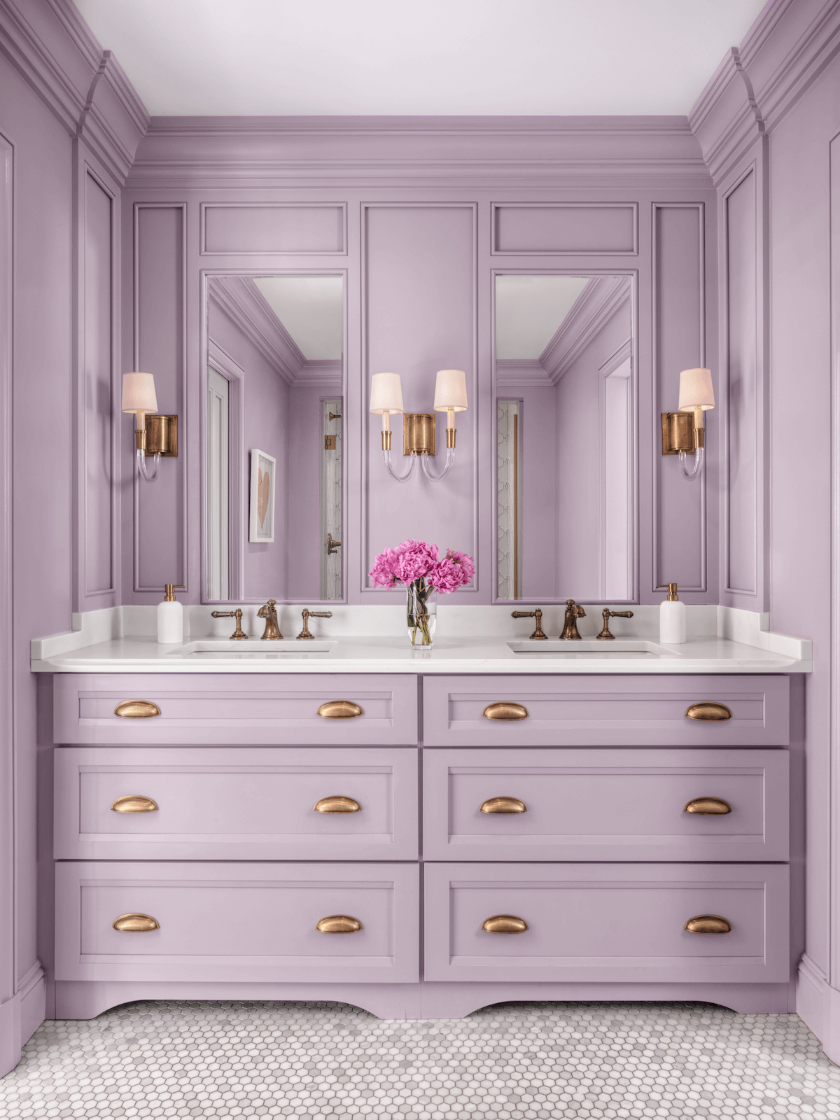
A Tudor-Style Home Reimagined
Published by Beck/Allen Cabinetry
Posted on July 8, 2021
Originally built in the early 20th century, this Tudor-style home was recently transformed by Mitchell Wall Architecture & Design. Rooms were moved and the floorplan reconfigured. Beams and mouldings were painted and a lighter, brighter, more functional design emerged.
Working with Rachael Dolan of Mitchell Wall on the home’s kitchen, bathrooms, and an organizational hub—the family command center—her designs referenced traditional elements and unique details were carried throughout.
FAMILY COMMAND CENTER
Just off of the home’s kitchen, a space designated as the family command center functions as a home office and an extension of kitchen storage. The desk-height island and pull-out printer storage aid in household management and homework alike. A full-size refrigerator and storage for plates and platters cater to the family’s love of entertaining family and friends.

BATHROOMS
Upstairs, a unifying detail made an appearance on a custom cabinet door—a small pattern echoing a design element seen in the kitchen’s range hood. Cabinets were painted a custom color, Sherwin-Williams’ Classic Gray. In addition, a decorative valance gave the vanity a furniture-stye appearance.

Down the hall, a vibrant shade of lilac was selected for vanity cabinets. The application of color to surrounding paneling and walls was both polished and impactful. Sophisticated design details—drawer stacks, pulls and the furniture-stye valance—ensured that the space would grow with their daughter, and prove appropriate at any age.

KITCHEN
The new kitchen was imagined with family meals and entertaining in mind. Spaces were designated for prep, food display and seating. An out of the way spot for clean-up sits beneath a bank of windows with two dishwashers flanking a farmhouse sink.
Working with Mike Beck, a custom door style was designed using Crystal Cabinet Works Inc. In addition to custom doors, they incorporated custom endcaps on the island and integrated thoughtful storage solutions.
In a refreshing take on a Tudor-style home, Rachael’s choice of hardware, lighting and the creation of a custom range hood were inspired by the kitchen’s focal point—a bespoke Lacanche range in an almost-black shade of Anthracite.
With the Lacanche as a visual anchor for the space, Rachael sought a symmetrical cabinet layout. For instance, she balanced the scale of the refrigerator with a full-height, shallow depth spice cabinet. This allowed for the addition of a dry bar in the adjacent hall.

DESIGN DETAILS – TUDOR-STYLE HOME
Architect & Interior Design
Mitchell Wall Architecture and Design
Kitchen Cabinetry
Crystal Cabinetry, custom door style in Repose Gray
Range
Lacanche in Anthracite
Range Hood
Custom design, fabricated by Eureka Forge
Family Command Center Cabinetry
Crystal Cabinetry, Oxford door style in Repose Gray
Master Bathroom Cabinetry
Crystal Cabinetry, custom door style in a custom color, Sherwin-Williams’ Classic Gray
Girl’s Bathroom Cabinetry
Shiloh Cabinetry, drawer bases in a custom color, Sherwin-Williams’ Rhapsody Lilac
Hardware
Selected by Mitchell Wall designer